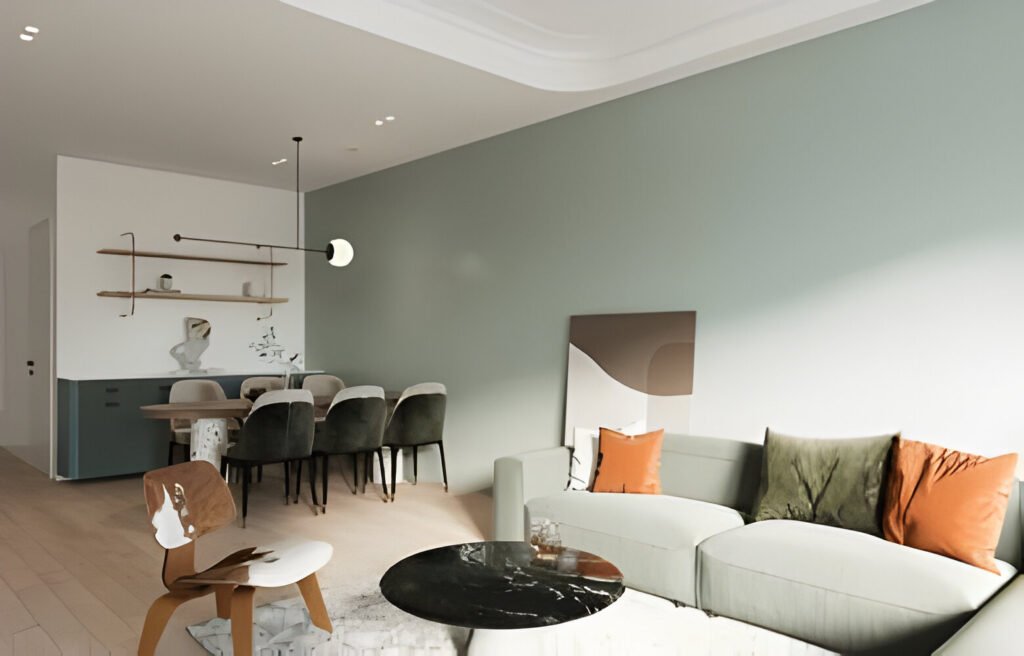Space Planning
- Home
- Space Planning
Space Planning
Transforming spaces with strategic layouts and flow.
At Inoovate, we understand that effective space planning is the foundation of a well-designed interior. Our Space Planning service focuses on optimizing the layout and functionality of your space to enhance usability and aesthetics. Whether you’re redesigning a single room or an entire floor, our experienced designers meticulously analyze your space, traffic flow, and spatial requirements to create a harmonious and efficient layout. We prioritize maximizing usable space, optimizing natural light, and ensuring seamless transitions between areas. From conceptual sketches to detailed floor plans, we provide a strategic roadmap for transforming your space into a functional and inviting environment.

Features
- Site assessment and analysis
- Functional zoning and traffic flow optimization
- Conceptual space plans and layout options
- Collaboration with architects and contractors
- Integration of design elements for cohesive aesthetics
- Post-installation walkthroughs and adjustments
Advantages
- Customized layouts to suit your specific needs and activities
- Utilization of space-saving techniques and storage solutions
- Enhanced functionality without compromising on style
- Collaboration with industry professionals for seamless execution
- Streamlined processes to meet project timelines and budgets
Why Inoovate ?
Space Planning
Inoovate’s Space Planning service combines creativity, functionality, and practicality to transform your space into a harmonious and efficient environment. Our holistic approach, attention to detail, and client-centric focus ensure that every layout maximizes usability and enhances aesthetics, reflecting your unique lifestyle and preferences.
Let’s get together and create your dream home.
From concept to execution, we prioritize your needs and preferences, delivering spaces that enhance your lifestyle and inspire creativity.
